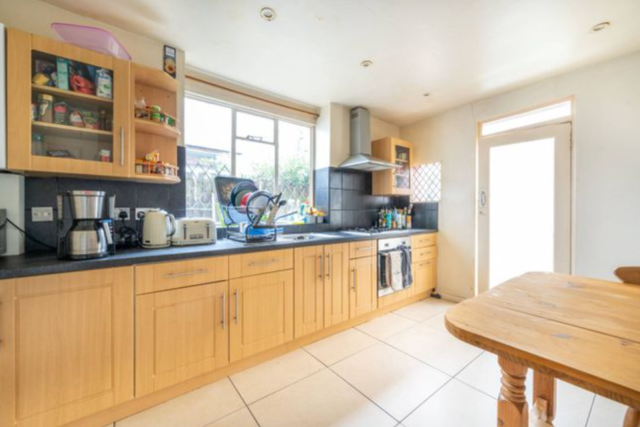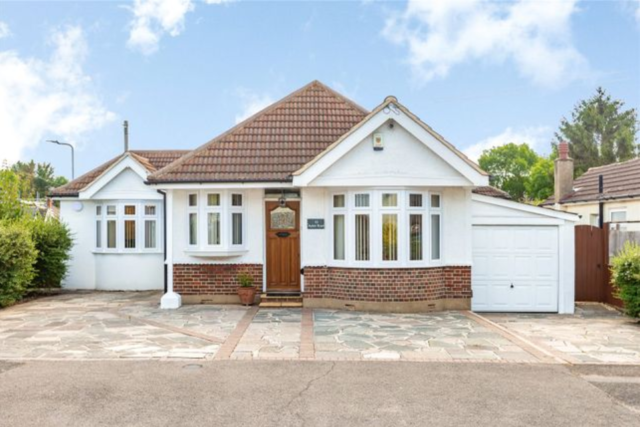Property description
• no onward chain
• sought after turning, well situated off of upminster high street and located 0.3 miles to upminster C2C/district line station & 0.3 miles to coopers company & coburn school
• four bedroom detached family home
• extended
• 21′ living room/diner
• off street parking for multiple vehicles
• garage
• ensuite to master
• new roof installed in 2016
• new windows installed in 2022
• council tax band: F
Entrance Hall
Wooden door to front, smooth ceiling, radiator.
Bedroom Four
6’24 x 5’37.
Double glazed bay window to the front, smooth ceiling, loft access, radiator.
Bedroom Two
14’16 x 10’56.
Double glazed bay window to the front, smooth ceiling, radiator, wood flooring.
Main Bathroom
Obscure double glazed window to the side, smooth ceiling, double walk in shower, low level wc, heated towel rail, pedestal sink, bathtub, tiled flooring.
Bedroom Three
11’43 x 10’55.
Obscure double glazed window to the side, smooth ceiling, fitted wardrobes, radiator, wood flooring.
Bedroom One
18’20 x 13’32.
French doors to rear, smooth ceiling, fitted wardrobes, storage cupboard, radiator, wood flooring.
En-suite:
Obscure double glazed window to the rear, smooth ceiling, low level wc, wall mounted sink, double walk in shower, heated towel rail, wood flooring.
Kitchen
16’48 x 8’93.
Double glazed windows to the rear, smooth ceiling, sink and drainer, vinyl flooring.
Living Room / Dining Room
21’27 x 12’21.
Double glazed bay windows to the front, French doors to the rear leading to conservatory, smooth ceiling, fireplace, radiator.
Conservatory
12’11 x 10’92.
Double glazed surrounding windows, French doors to side.
Garden
37′.
Patio, side access on both sides, remainder laid to lawn.
Detached Single Garage
Up and over door.
Front Of Property
Driveway providing off street parking for up to six vehicles.



Leave a review for 4 bed bungalow for sale